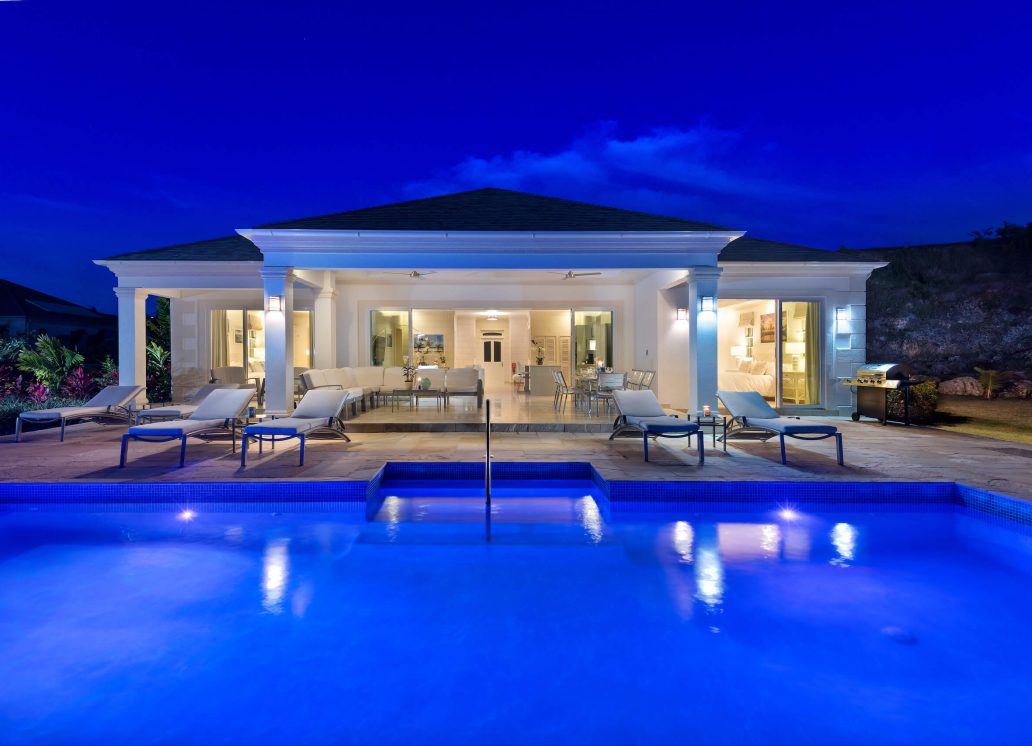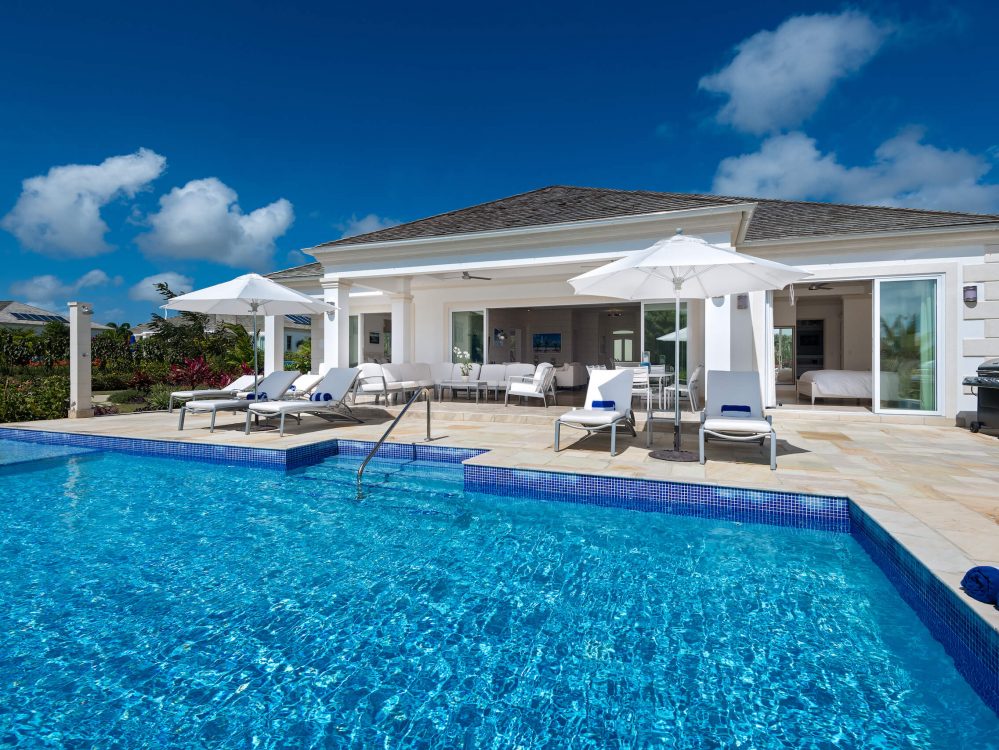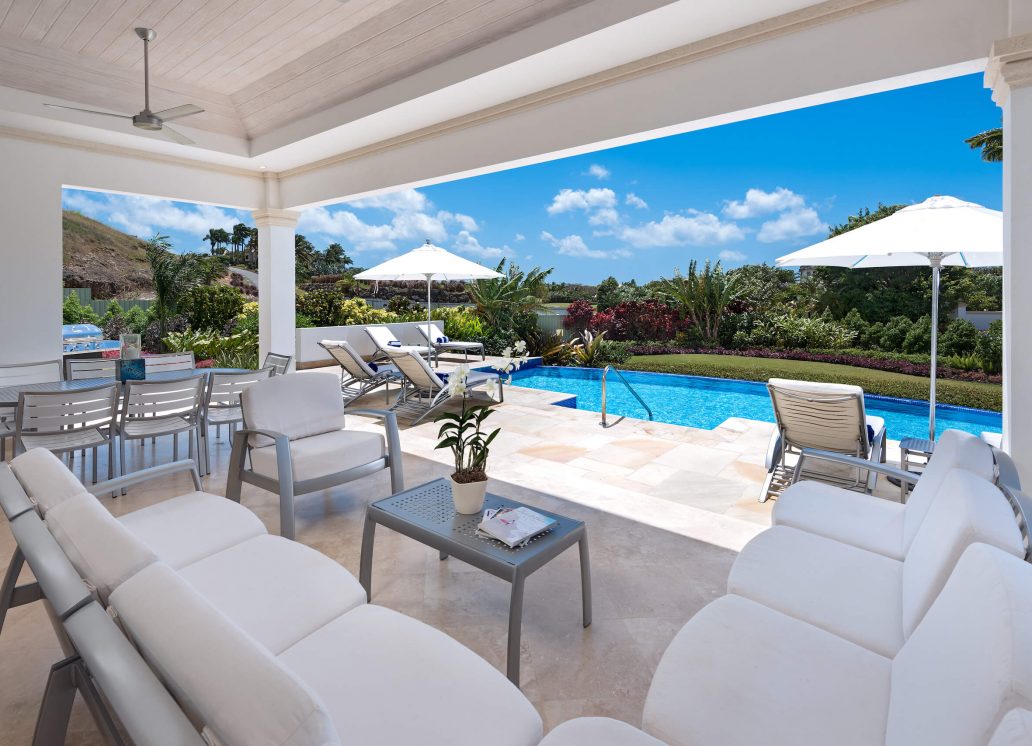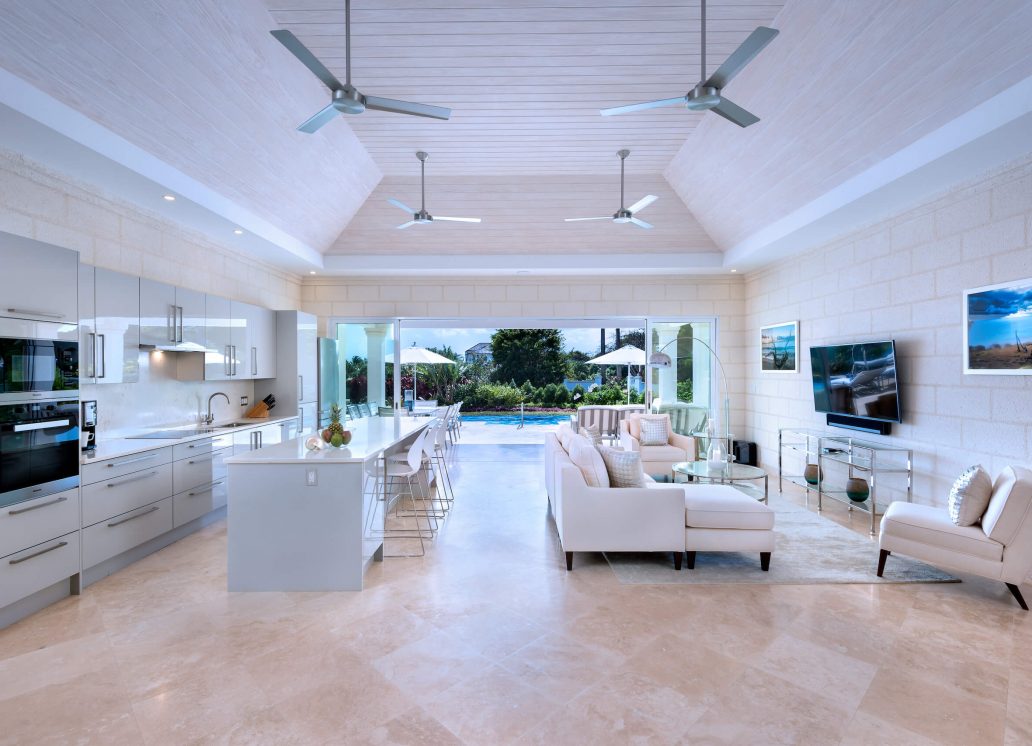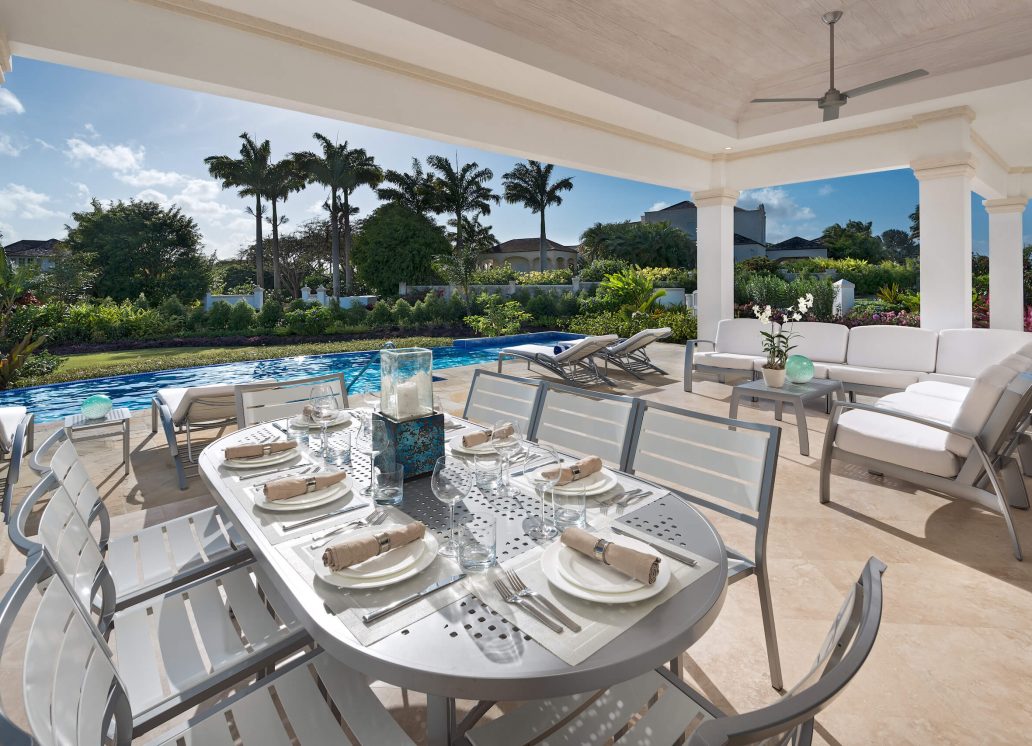Royal Westmoreland, Royal Palm Villas
Location: St. James
4 Bedrooms, 4.5 Baths
Price: GBP 1,490,475
Status: For Sale
Floor Area: 2,693 sq. ft.
Furnishings: N/A
Villa Description
Starting from GBP $1,490,475.00
A development of beautiful, four bedroom, detached luxury villas each with a large private swimming pool and garden located just behind the 17th tee.
The property boasts 4 spacious bedrooms, each with its own en-suite bathroom and has two master suites, with one featuring a private study and view over the pool and gardens, and the other with a walk out veranda and covered sitting area. The main living space features a large open plan design with vaulted timber tray ceiling, and floor to ceiling glass doors for the full expanse of the entrance to the covered veranda and pool.
The Miele designed open plan kitchen has a generous centre island that is great for the family social gathering or to prep for the BBQ pool side. The most impressive feature of this room is the wide open view out onto the pool and pool deck area. Dinning is outside under the covered veranda. The infinity pool measures 12ft by 41ft and the “sun lounger pool” where two sun beds sit comfortably in a 9” pool of refreshing water. The pool deck area is also huge with space for an additional outdoor living area, with space for numerous sun loungers and a dining table. This area is partially covered. This property type measures an impressive total of 2,693sq ft covered space and 985sq ft uncovered space.
Living / Dining Room / Bathrooms / Outdoor Terraces / Study
Floor finish – Travertine stone
Wall finish – Coral Render, simulated ‘blockeffect’ in hall ways
Ceiling finish – Pickled pine tongue and groove in living areas and bedrooms
Sconces – Coral stone Kitchen
Floor finish – Porcelain tile laid diagonally
Cabinets/ appliances – Cabinets, doors and appliances from Miele (Micro, dishwasher, Fridge/Freezer freestanding and under counter; Hob, Wine conditioning fridge)
Countertop – Granite with 6” splash back
Sinks – Stainless steel undermount
Bathroom – Bathtub, shower & travertine countertops
BBQ / Bar
Countertop – Granite Master Bathroom
Pool deck – Sand Stone
Pool finish – Light blue Diamond Brite render with light blue mosaics band at skimmer level and to step edges.
Pool showerWindows
Interior Windows – Cedar wood windows
Exterior Windows – Aluminium
Paint colours – All internal doors to be pickled, external doors /windows /shutters (white)
Roof Finish – Treated Cedar Shingles
Gutters & downpipes – Half round copper guttering and down pipes
Villa Features
Features
- Private Study
- Infinity Edge Pool
- Sun Lounger Pool
- Pool Deck
Amenities:
24 Hour Security
All bedrooms en suite
Breezy location
Club House
Communal facilities
Communal swimming pool
Covered terrace
Established gardens
Family location
Garden view
Golf course
Gym
Infinity edge pool
Private terrace / deck
Study
Tennis Court
|
Head Office: 15 Porters, St. James, Barbados |
|

